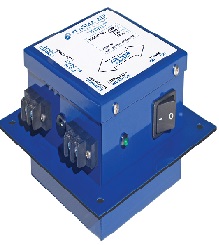Getting started with the HVAC System – At ACRV Aircon, we prioritize precision and collaboration to meet client needs. After acquiring the required stock, we worked closely with architects to finalize the design. We also coordinated with electrical and fire-fighting consultants to ensure a seamless site setup. Once finalized, we shared comprehensive project details with the client for their review.
Client Feedback and Key Recommendations
During a detailed site tour (2nd to 4th floor), we had productive discussions addressing client feedback. Below are the key points related to the discuss and our tailored HVAC solutions:
1. Cooling Solutions with Air Handling Units (AHUs)
- Client Preference: Efficient cooling for office spaces.
- Our Solution: Installation of floor-mounted AHUs and ceiling-suspended units to provide consistent cooling across all zones. These units ensure reliable performance and optimal air distribution.
2. Mechanical Ventilation for Toilets and Pantries
- Client Specification: Proper air circulation in specific areas.
- Our Solution: A dedicated mechanical ventilation system enhances air quality in toilets, pantries, and other enclosed spaces, ensuring proper exhaust and circulation.
3. High Indoor Air Quality
- Client Preference: Advanced filtration systems for superior air quality.
- Our Solution: Incorporation of MERV-13/14 filters and plasma air ionizers for fine filtration and purification, significantly improving indoor air quality and comfort.
4. Energy-Efficient Solutions
- Client Request: Dynamic airflow regulation for energy efficiency.
- Our Solution: Implementation of Variable Air Volume (VAV) boxes and Variable Frequency Drives (VFDs) to optimize energy usage by adjusting airflow based on occupancy and load variations.
5. Precise Temperature and Humidity Control
- Client Specification: Customized HVAC settings for office spaces, UPS rooms, and hub rooms.
- Our Solution: Tailored systems for precise control, ensuring optimal conditions in different areas while maximizing energy efficiency.
6. Fresh Air Replenishment
- Client Preference: Adherence to ASHRAE and LEED standards.
- Our Solution: Providing 5 CFM per person for office spaces and 7.5 CFM per person for breakout areas, with an additional 10–15% fresh air supply to enhance indoor air quality and support a healthy environment.
7. Noise Control in Conditioned Spaces
- Client Request: Minimized noise from HVAC systems.
- Our Solution: Ensuring noise levels do not exceed 48 dB within conditioned spaces, creating a quiet and productive workspace.
8. Building Management System (BMS) Integration
- Client Specification: Centralized monitoring and control.
- Our Solution: Full integration of the HVAC system with a Building Management System (BMS) for efficient operation and ease of management.
Fostering Collaboration and Transparency
Following the site visit, we organized a lunch meeting to address any remaining concerns. This informal setting encouraged open communication, strengthening trust and transparency between both parties.
Our collaborative approach ensures the project progresses smoothly, meeting the highest standards of efficiency, comfort, and quality.


Looking Ahead
We are committed to delivering an HVAC system tailored to the client’s exact needs while adhering to industry best practices like ASHRAE and LEED standards. Stay tuned for more updates as we move closer to project completion!
